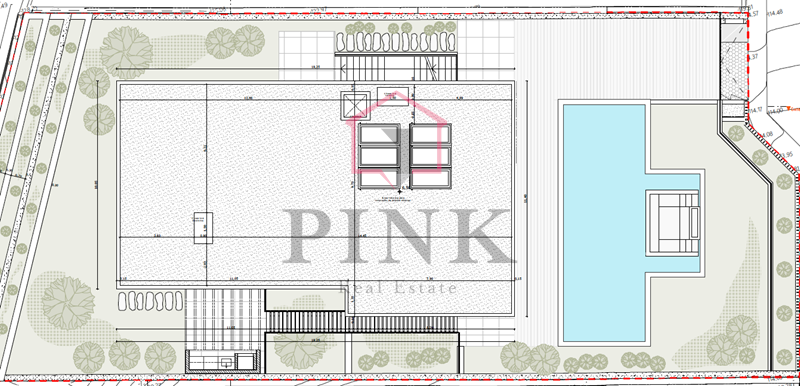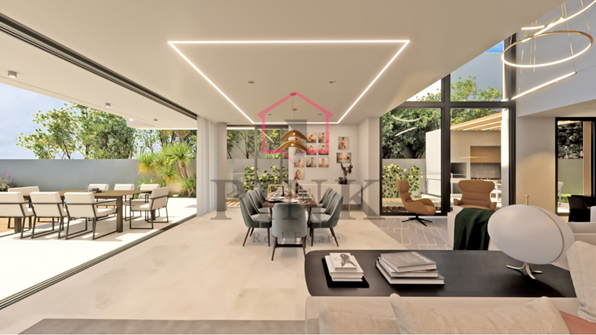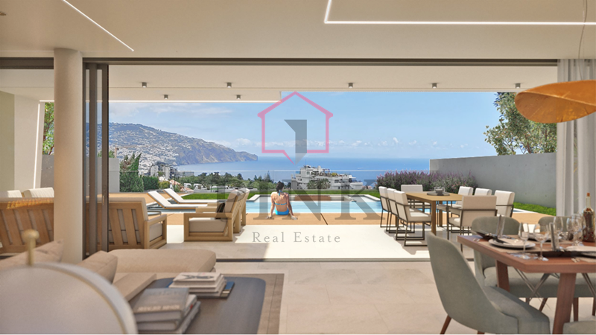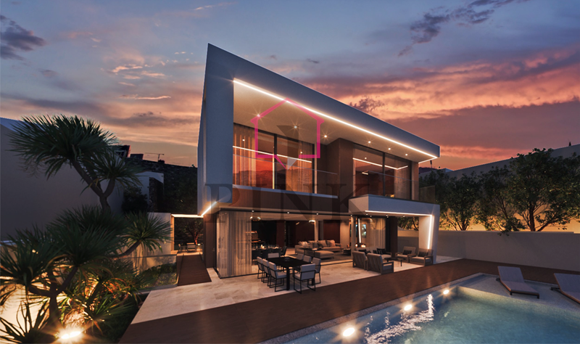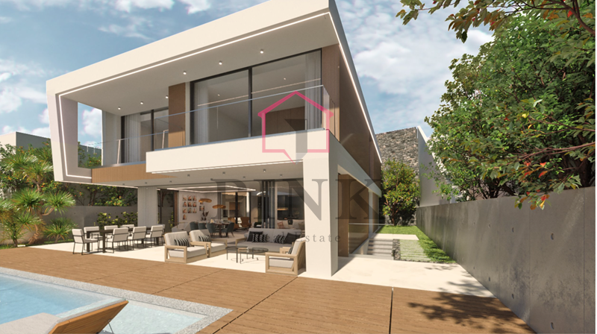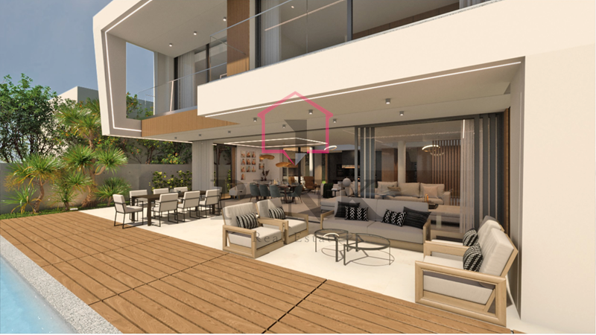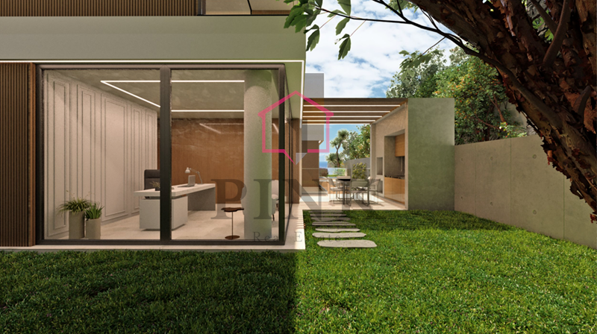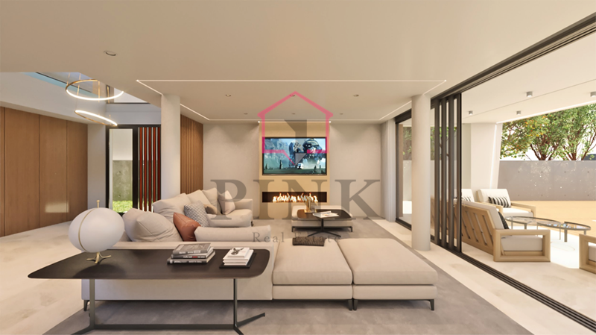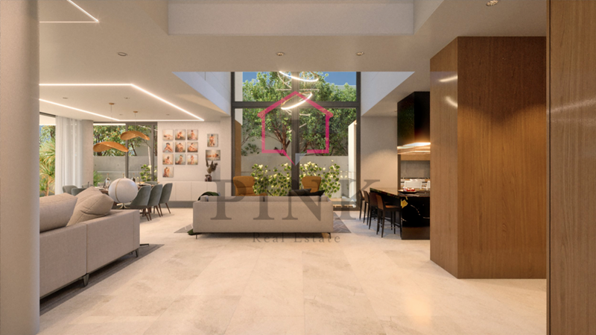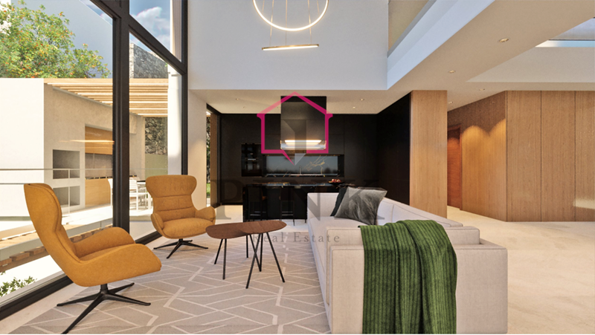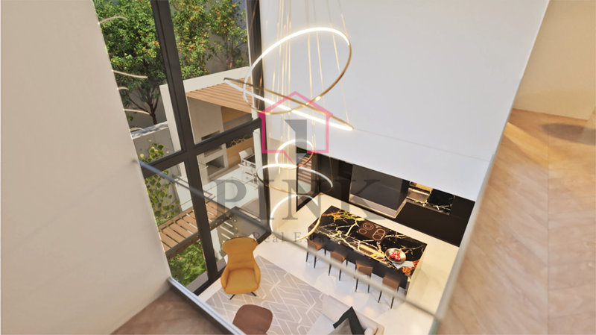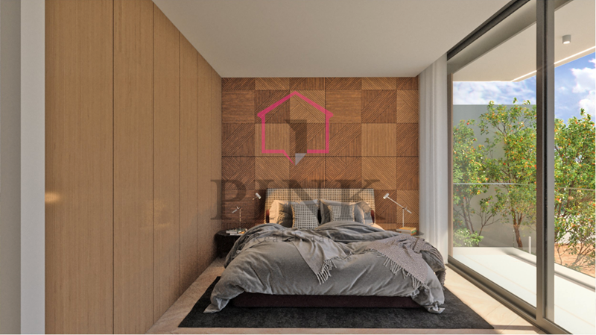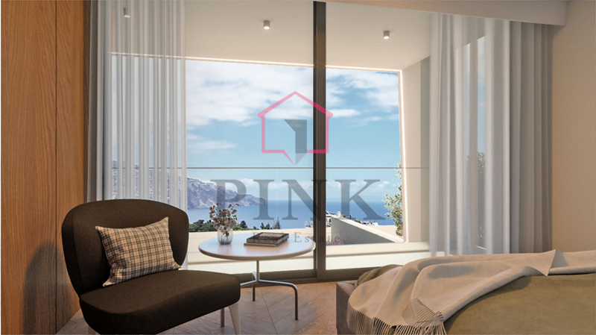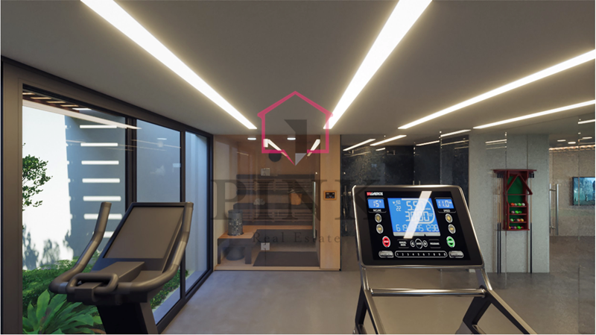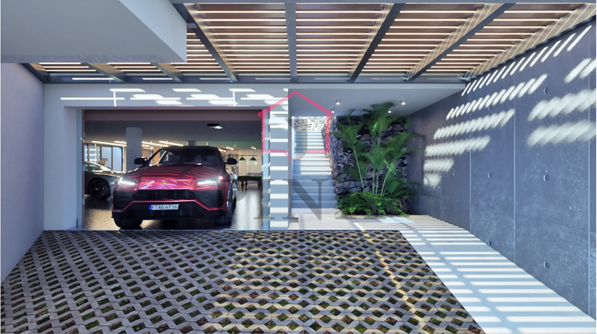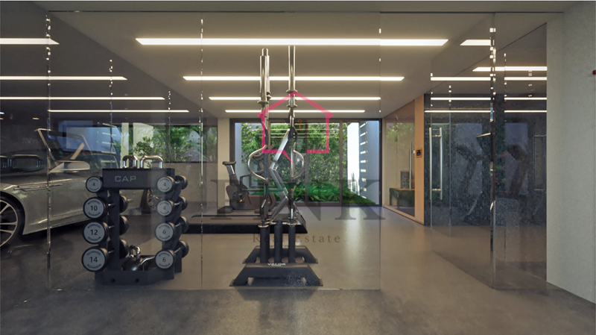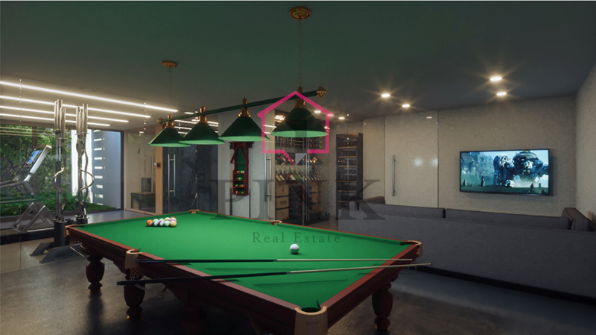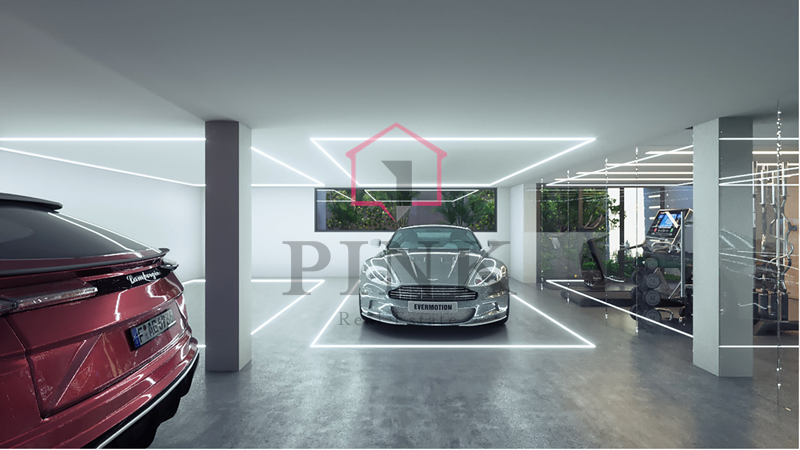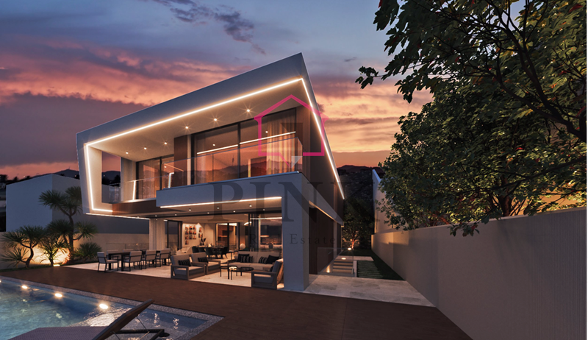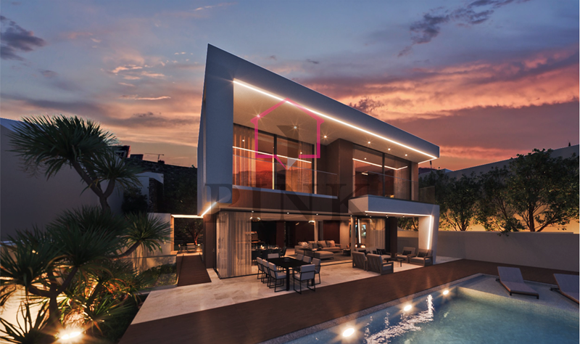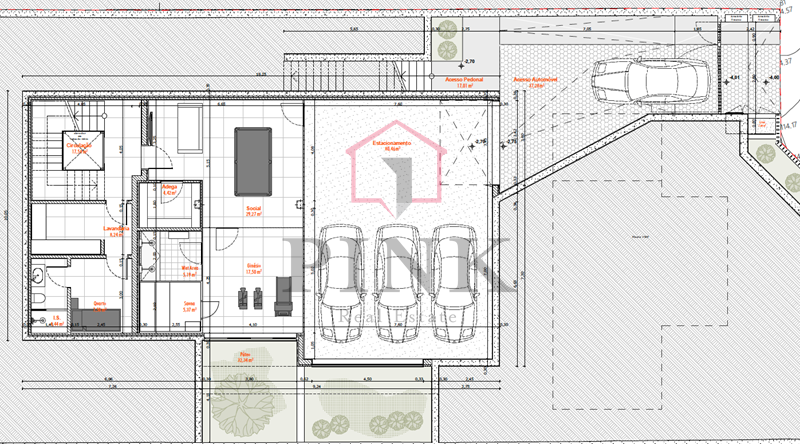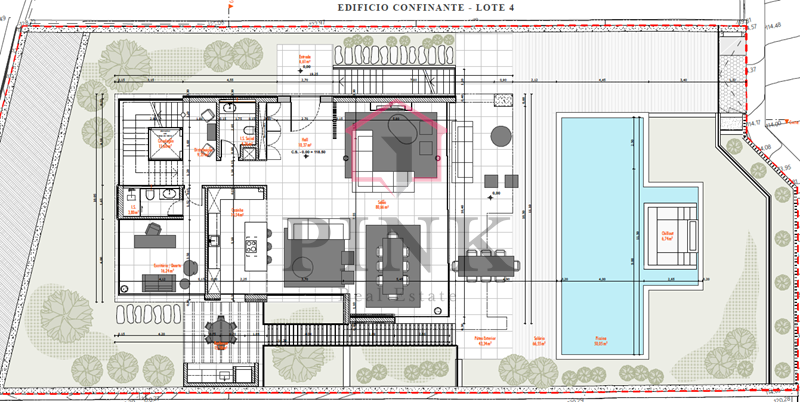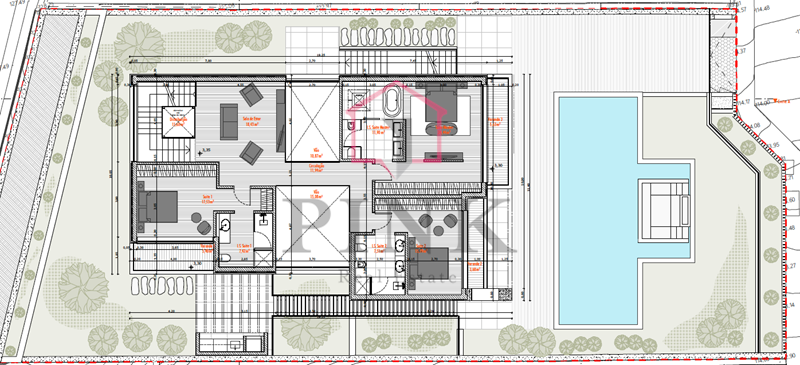House - 4 Bedrooms - Funchal
Ilha da Madeira, Funchal, Funchal (Sé)
Reference: 8471
Luxury Property
Price: 2.950.000€
Reference
8471
8471
Category
Villa
Villa
Condition
Project
Project
Usable area
454sq m
454sq m
Type of Business
Buy
Buy
Bedrooms
4
4
Bathrooms
6
6
Construction Year
2023
2023
Property area
567sq m
567sq m
Total Area
687sq m
687sq m

Description
consists of a vertical distribution that connects the basement to the 0th floor, a laundry, a bedroom, a sanitary installation in the room, a social area, a wine cellar, a wet area, a sauna, a social area, a gym and a parking lot. The garage has two parking spaces and its access is made through a ramp. From the garage you can access a social area and the gym. These spaces are enhanced with access to the wine cellar, the wet area and the sauna.
Floor 0 consists of a vertical distribution that connects floor 0 to floor 1, circulation area, an office with sanitary installation, a social sanitary facility and a kitchen living room and dining room in open space. The entrance to the hall of the villa is made through an exterior staircase that comes from the basement floor and that gives access to the Porta de Homem. Upon entering the hall, which has double ceilings, we are faced with a fluid and illuminated space, which contemplates the kitchen and the lounge, the latter also having a double height area.
The 1st floor consists of a living room and three suites with large areas and access to the balcony, two of them having sea view.
Outside the 0th floor we have the swimming pool that is located in front of the solarium and is lined with ceramic tablet of the type Ezarri Zen Colection Dolerite. The edge of the pool is in sawn favaco. The Barbecue is located next to the kitchen and is clad in Cinca-type ceramics. To cover the Barbecue was designed a pergola in natural wood bars.
The villa is located in a prime area of the city of Funchal, having close by all kinds of public and private services in addition to being served by an excellent public transport network.
This spectacular villa is situated just a 2-minute drive from Funchal's marina and 20 minutes from Madeira's international airport.
Contact us for more information, we will provide you with all the necessary support.
Features
Gym
Wc com ventilação Natural
Accumulator Term
Built-in closets
Closet
Office
Game room
Central Vacuum
Kitchen: Equipped
Air conditioning
Fireplace
Parking (uncovered)
Photovoltaic panels
Solar Panel: Thermosiphon
Pérgola
Public place
Pool
Garden
Wine house
Barbecue
Laden für Elektrofahrzeuge
Laundry
Quiet location
Floors: 3
Double Glasses
Public transport
Sea view
Balcony
Video Doorphone
Garage: 3
Orientación: South
Garage
Built year: 2023
Central location
Location
Similar properties
-
Luxury Property
Villa - 4 Bedrooms - Machico
Machico, MachicoBuy: 1.250.000€44100sq m370sq m#8653 -
Luxury Property
House with Panoramic View - 4 Bedrooms in Ribeira Brava
Ribeira Brava, TábuaBuy: 1.450.000€45275sq m551sq m#8721 -
Luxury Property Price Reduction
House - 4 Bedrooms - Calheta
Calheta, Arco da CalhetaBuy: 1.450.000€44385sq m793sq m#8230
 English
English  Português
Português  Deutsch
Deutsch  Français
Français  Español
Español  Italiano
Italiano 
